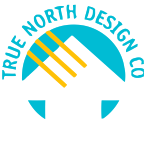Important points to consider in discussions with your GreenSmart Builder:
- Choose a house plan that locates living areas on the north side of your block – (match the house to the block).
- If your block faces north, consider using courtyard walls to provide outdoor space accessible from the living areas.
- Maximise living areas that are oriented between 20 degrees west of north and 30 degrees east of north.
- Imagine a line projected up at an angle of 30 degrees from the living area windows to the north and make sure that anything that throws shade falls under this line.
- In a house with northern glass, concrete slabs and internal brick walls can provide thermal mass to help keep you cool in summer, warm in winter.
- Ask for R2 Insulation batts in walls and R4 in ceilings.
- Insulate under timber floors and along the edge of concrete slabs (slabs loose heat to moist soil at the edge of the building).
- Ask your builder to include foil sarking under the roof and sizalation in walls.
- Consider double glazing for the Southern Highlands climate.
- Plan for cross ventilation, by sliding opening windows and doors on the opposite sides of the narrow axis of the house.
- Plant deciduous trees to the north and evergreen trees to the east and west.
- Wherever possible, use compact fluorescent light bulbs or other energy efficient lighting within the house.
- Check the energy rating of the appliances you are using and choose those with the highest rating.
- Consider investing in a solar hot water system.
- Ask your designer about “FirstRate”, an energy-rating software tool that helps you assess construction options.
- Use water saving taps, shower heads, toilets and other flow regulating devices.
- Make provision for recycling to be part of your kitchen design.
- Design your garden to minimise water usage.


