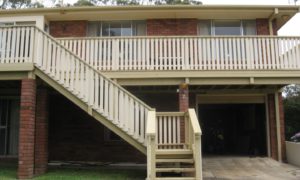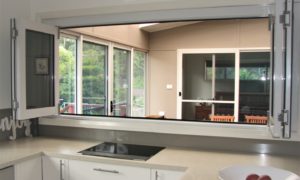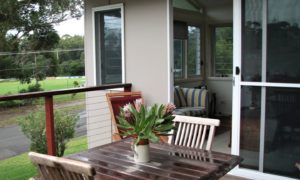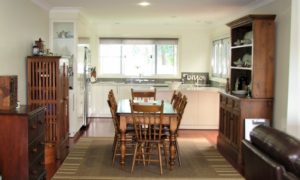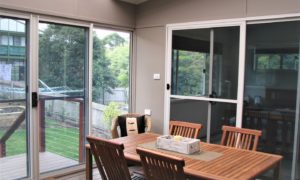Carrol
category: Renovations
Originally the upstairs living area of this house was only accessible by an external staircase and the two storeys were not connected. The brief was to create a proper entry which included an internal staircase. They wished to update the 60’s kitchen and bathrooms. Light was needed to transform the lounge, dining and kitchen and functional decks were incorporated. The downstairs area was made into a private retreat for guests with their own kitchen and bathroom.
- Light and airy living areas.
- Louvered windows upstairs and down are used to capture sea breezes.
- Bathrooms completed updated.
- Kitchen transformed into a functional workspace.
- Bifold windows in kitchen providing a large convenient servery to the enclosed dining deck.
- Enclosed back dining deck provides a cosy winter afternoon sun trap and can also be opened in summer for cooling breezes.
- Sunny front deck for morning coffee.
- Back garden transformed and levelled for easy access to grow vegetables and fruit trees.



