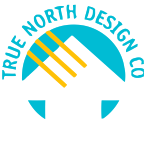The Design Process That Works
So you’re interested in building an energy efficient GreenSmart home….
Take advantage of our one-hour free consultation to discuss your ideas and construction budget at our design office. By making informed choices, you and your family will benefit from a more comfortable lifestyle with cheaper running costs and also from a cleaner and healthier environment.
To design and estimate the cost of your energy efficient GreenSmart home, we take you through a special 7 Step Design Process. The preliminary costings are estimated using a formula based on the square meter area of the various zones of the proposed model, multiplied by the prevailing industry rate from an independent cost indicator for a variety of individual preliminary designs.

Step 1 - SITE INSPECTION
STEP 2 - DEVELOP PRIORITY LIST FOR THE DESIGN BRIEF
STEP 3 - DESIGN SKETCH PHASE
STEP 4 - THREE DIMENSIONAL DEVELOPMENT
STEP 5 - COUNCIL DRAWINGS AND DOCUMENTATION
STEP 6 - CONTRACT DOCUMENTATION
STEP 7 - CONSTRUCTION PHASE
If you have any questions or would like to to book your one-hour free consultation to discuss your ideas and construction budget, please click here to contact us now


